115 Becky Dr, Patterson, LA 70392
| Listing ID |
10979513 |
|
|
|
| Property Type |
House |
|
|
|
| Parish |
Saint Mary |
|
|
|
| Township |
Patterson |
|
|
|
| Neighborhood |
Green Acres |
|
|
|
|
| School |
Patterson High, Patterson Junior High, Hattie Watts Elementary |
|
|
|
| Tax ID |
2864401128.00 |
|
|
|
| FEMA Flood Map |
fema.gov/portal |
|
|
|
| Year Built |
1993 |
|
|
|
| |
|
|
|
|
|
Spacious Open Living Concept! Rear Yard Access! Covered Patio!
Featuring a Large Kitchen with Gas Stove and Stainless Appliances, this home is Perfect for the Chef in your family! It also features great entertaining space with both Covered and Open Back Patio, Open Living Area, 3 Car Carport, Rear Yard Access, 2 Sheds and More! The home has had many updates that include, but not limited to, Vinyl Plank Wood Flooring Installed 2021, Ceramic Flooring Installed within the last 10 years, Freshly Painted Interior 2021, Painted Exterior within the last 10 years, Stove/Vent Hood/Oven 1+/- Year Old. Call Us Today to Schedule Your Private Showing!
|
- 3 Total Bedrooms
- 2 Full Baths
- 1538 SF
- 0.24 Acres
- Built in 1993
- 1 Story
- Available 3/19/2021
- Ranch Style
- Renovation: Vinyl Plank Wood Flooring Installed 2021; Ceramic Flooring in Master Bedroom within the last 10 years; Gas Stove, Vent Hood and Oven all installed within the last year; Exterior Painted within the last 10 years; Freshly Painted Interior.
- Open Kitchen
- Laminate Kitchen Counter
- Oven/Range
- Dishwasher
- Stainless Steel
- Ceramic Tile Flooring
- Vinyl Flooring
- Entry Foyer
- Living Room
- Primary Bedroom
- en Suite Bathroom
- Walk-in Closet
- Kitchen
- Breakfast
- Laundry
- First Floor Primary Bedroom
- First Floor Bathroom
- 1 Fireplace
- Forced Air
- 1 Heat/AC Zones
- Natural Gas Avail
- Central A/C
- Masonry - Brick Construction
- Brick Siding
- Vinyl Siding
- Masonry Siding
- Asphalt Shingles Roof
- Attached Garage
- 3 Garage Spaces
- Municipal Water
- Municipal Sewer
- Patio
- Fence
- Open Porch
- Covered Porch
- Driveway
- Trees
- Utilities
- Subdivision: Green Acres
- Shed
- Street View
- Handicap Features
- Sold on 4/20/2021
- Sold for $162,000
- Buyer's Agent: Calyn Welch
- Company: Simon Real Estate, LLC
Listing data is deemed reliable but is NOT guaranteed accurate.
|



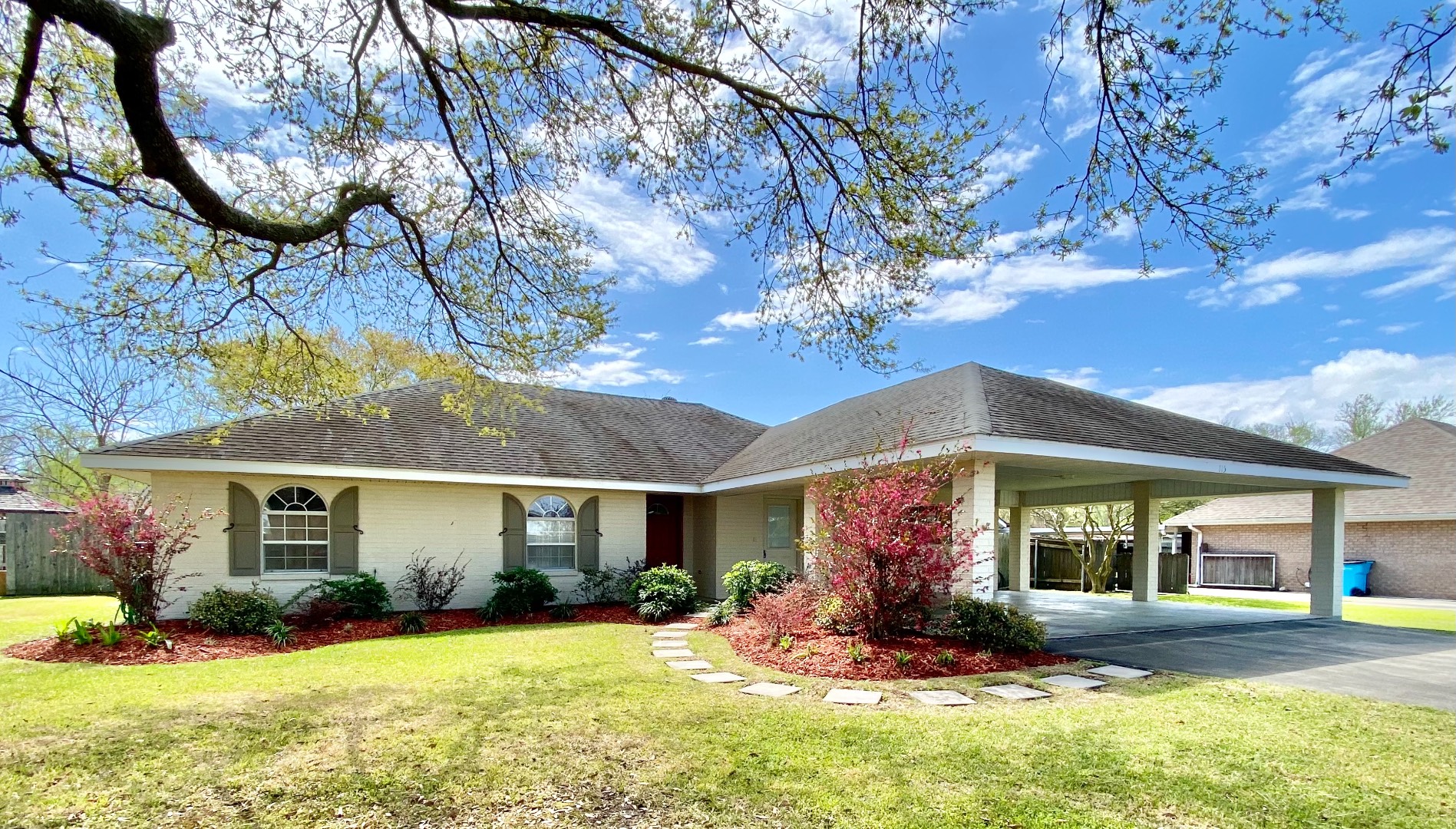


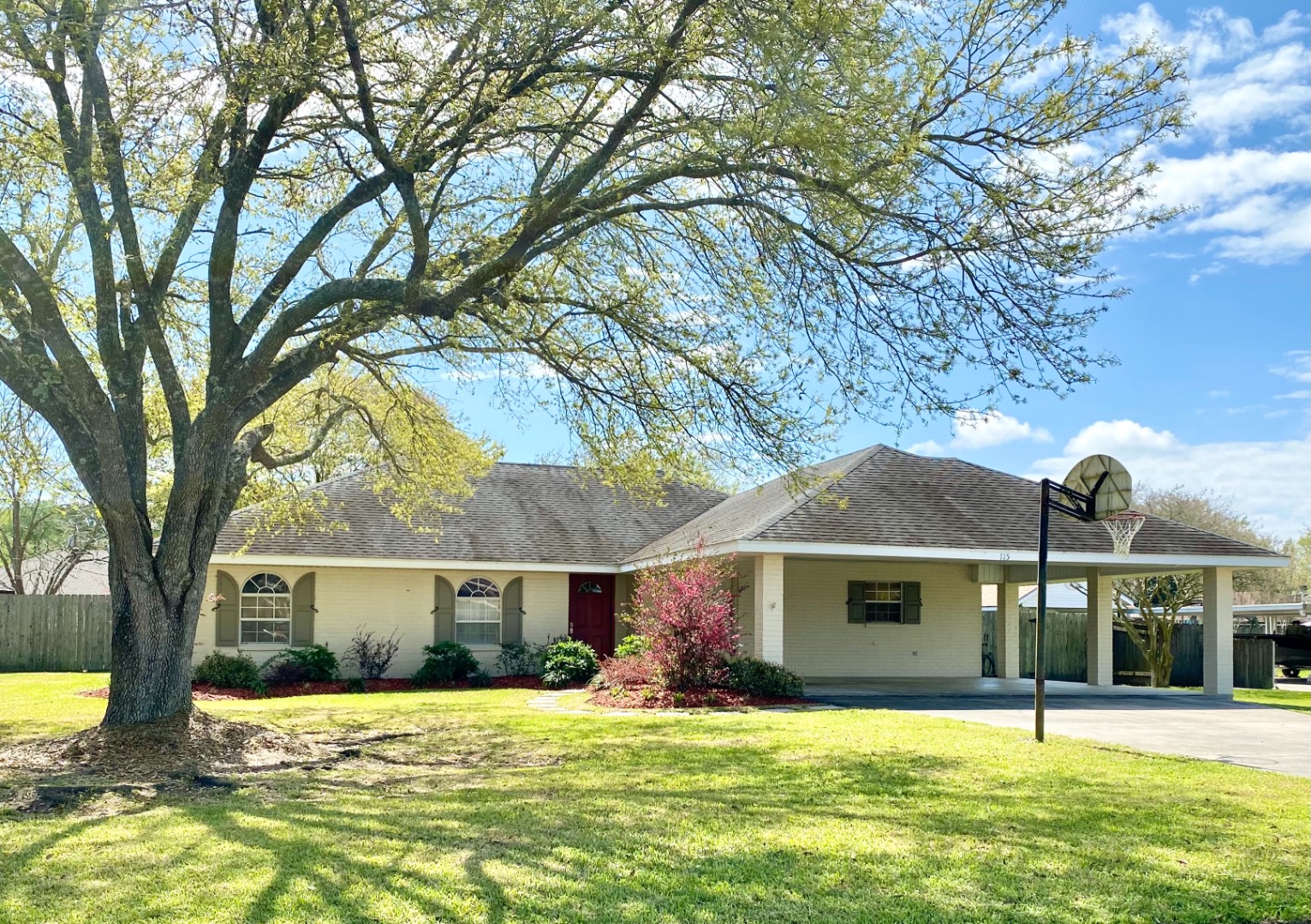 ;
;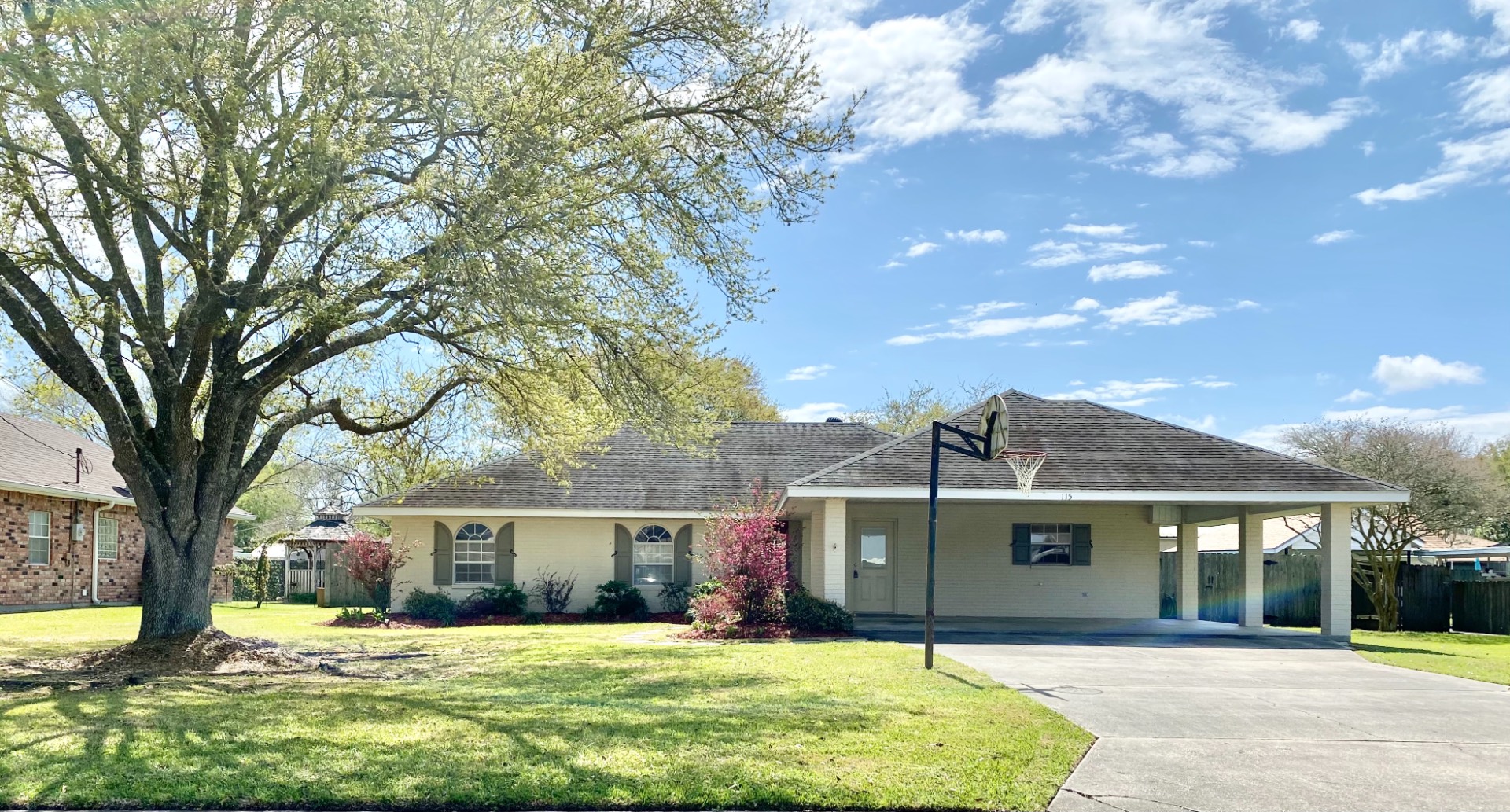 ;
;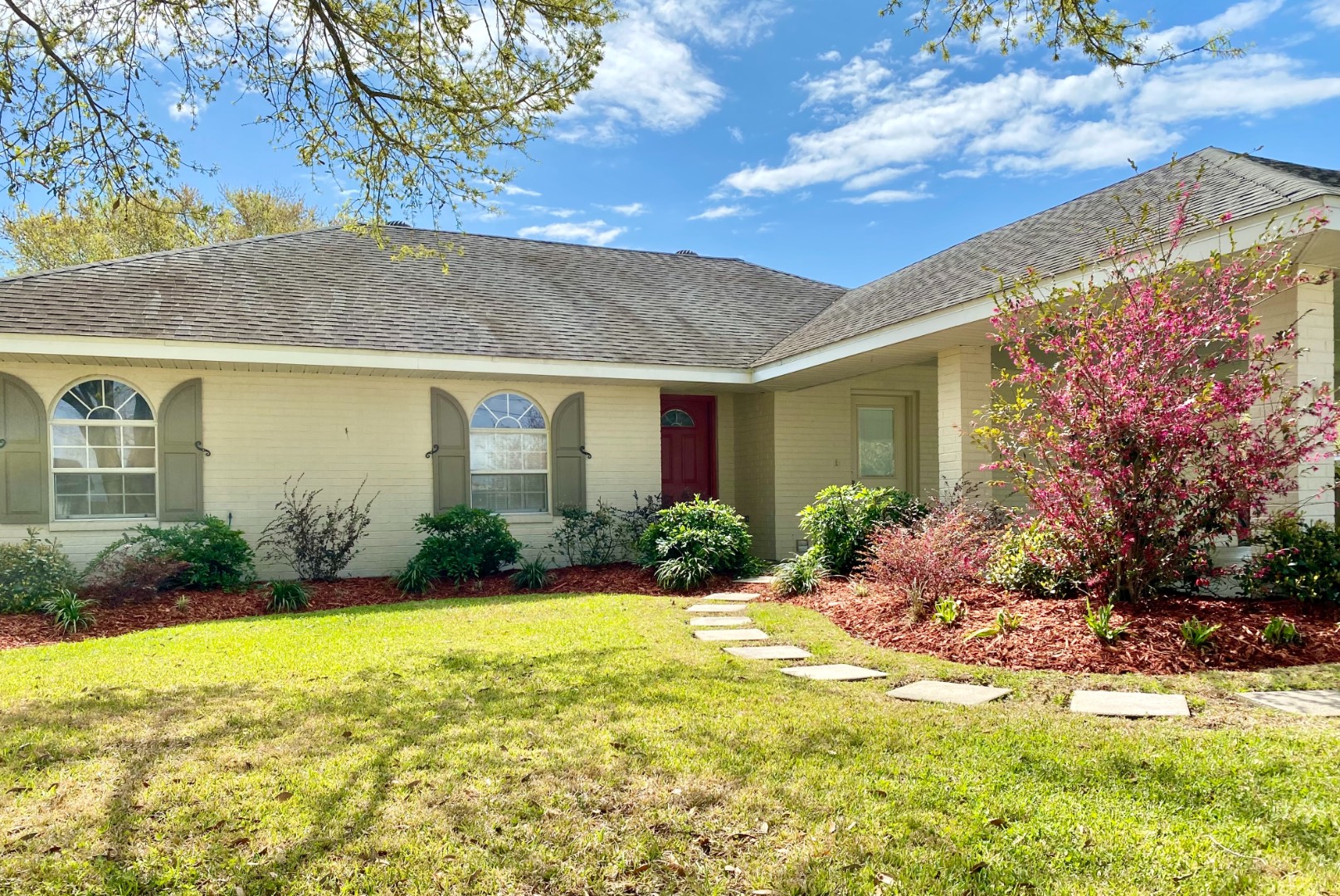 ;
;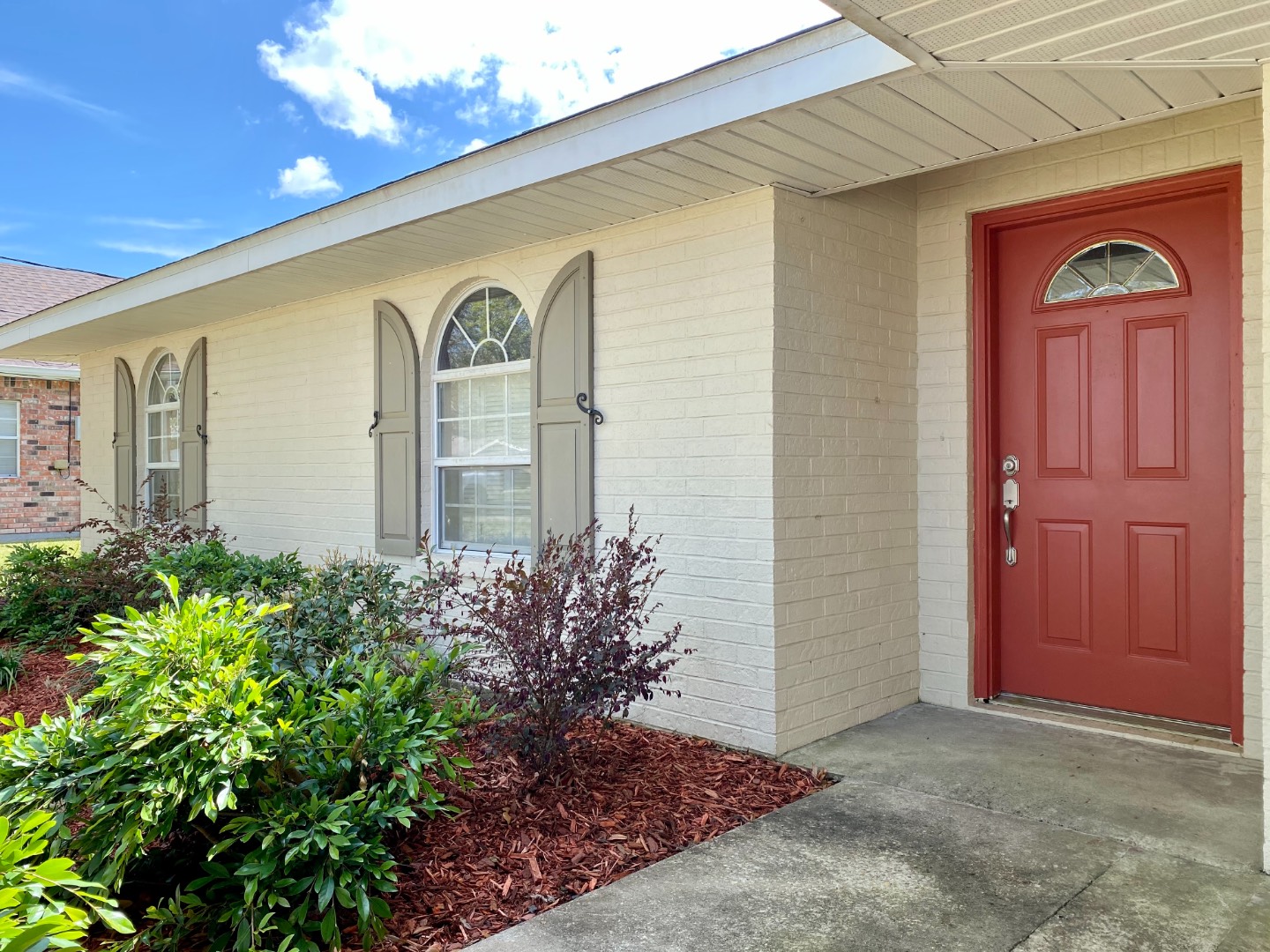 ;
;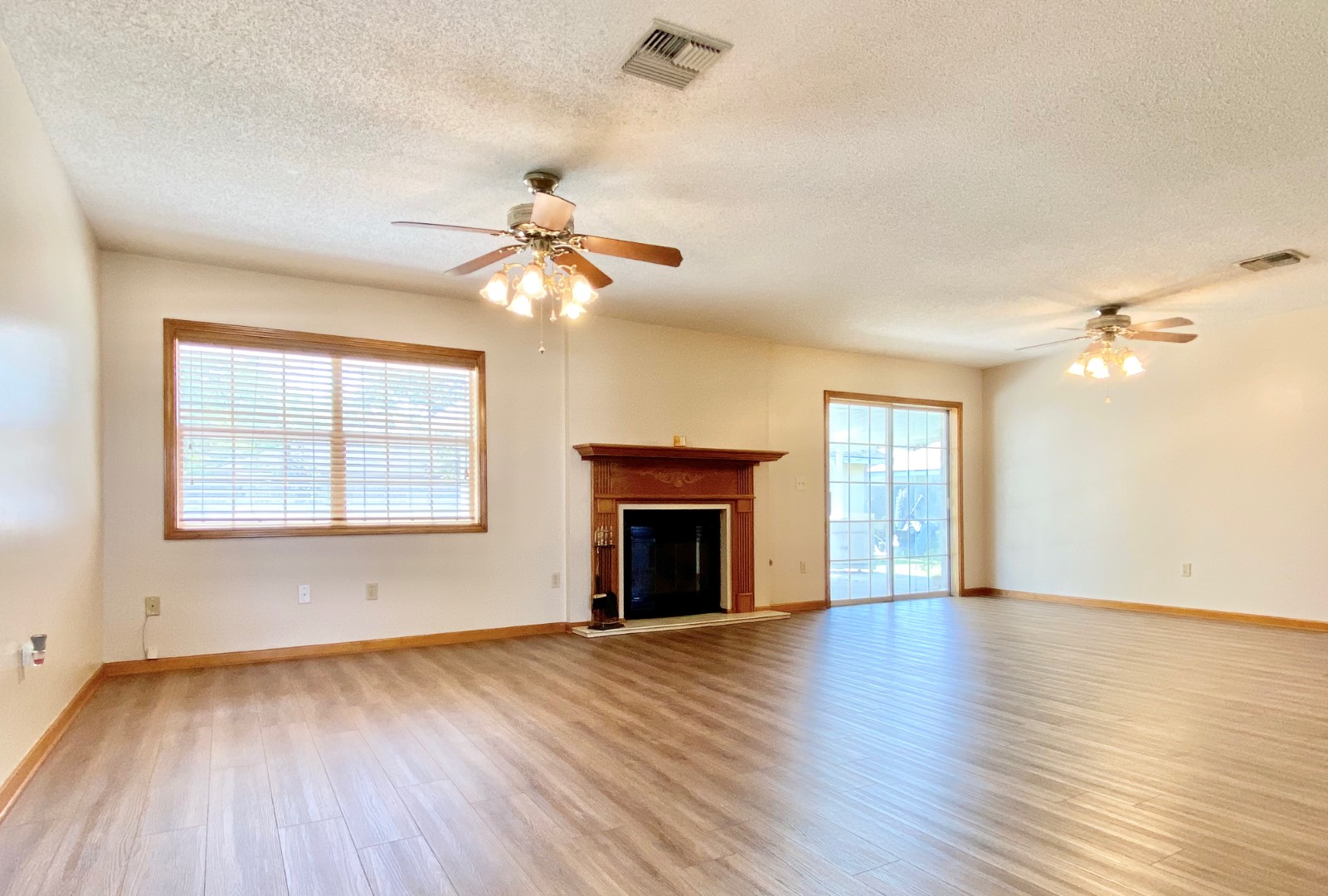 ;
;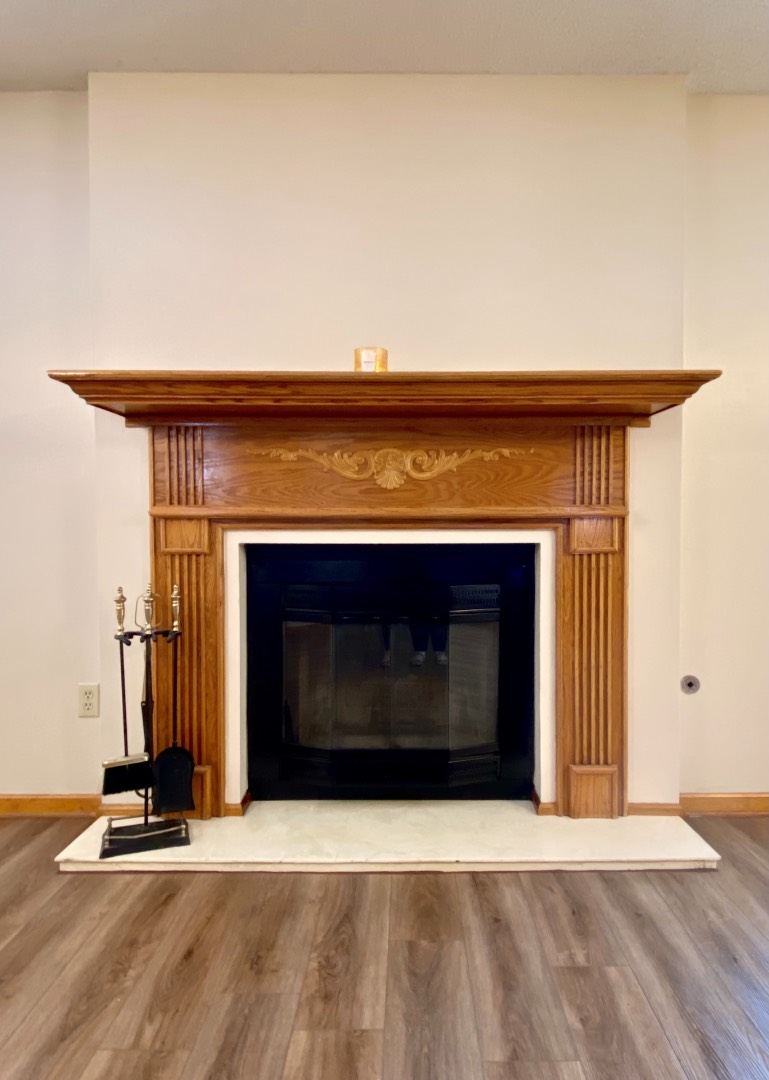 ;
;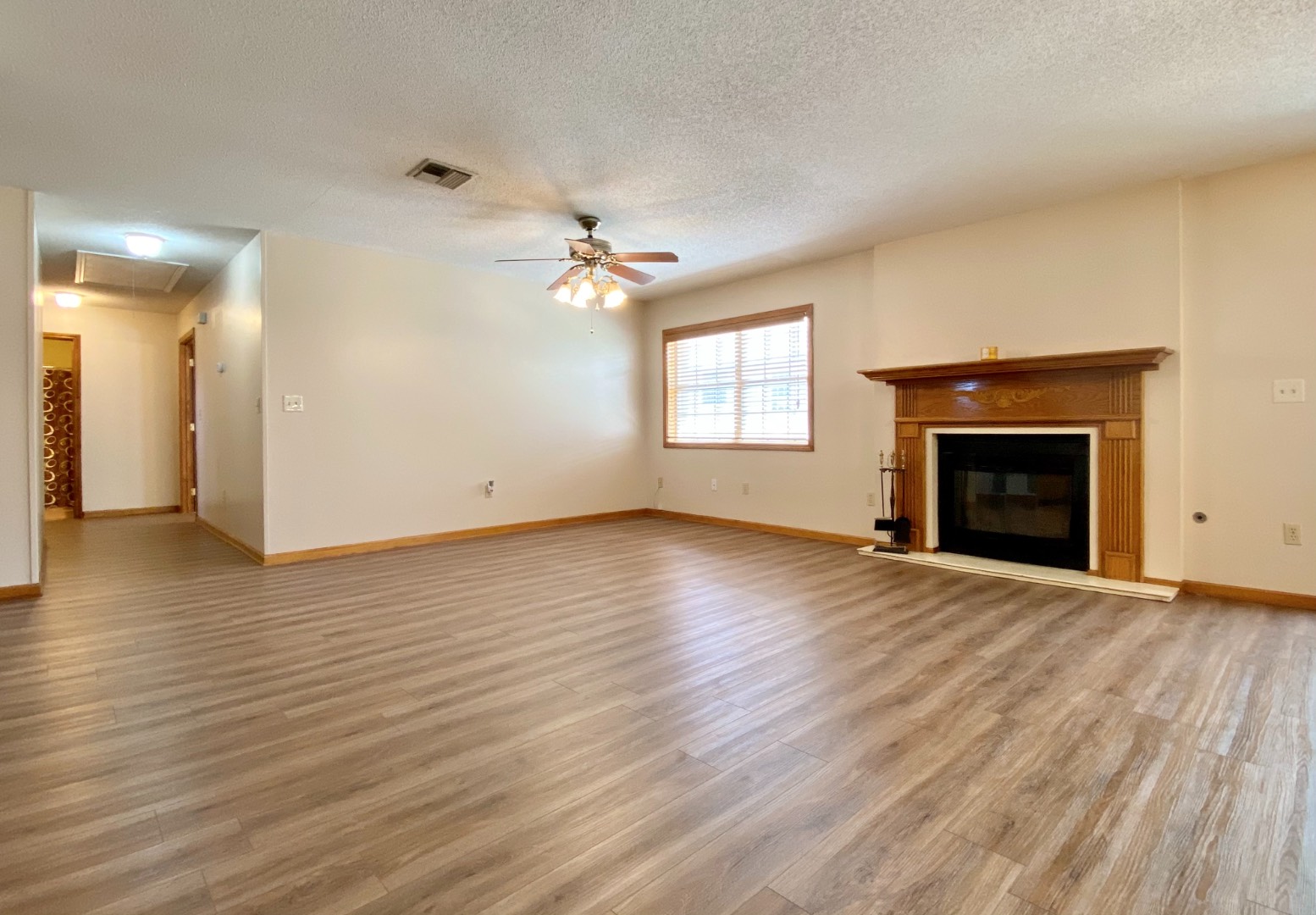 ;
; ;
;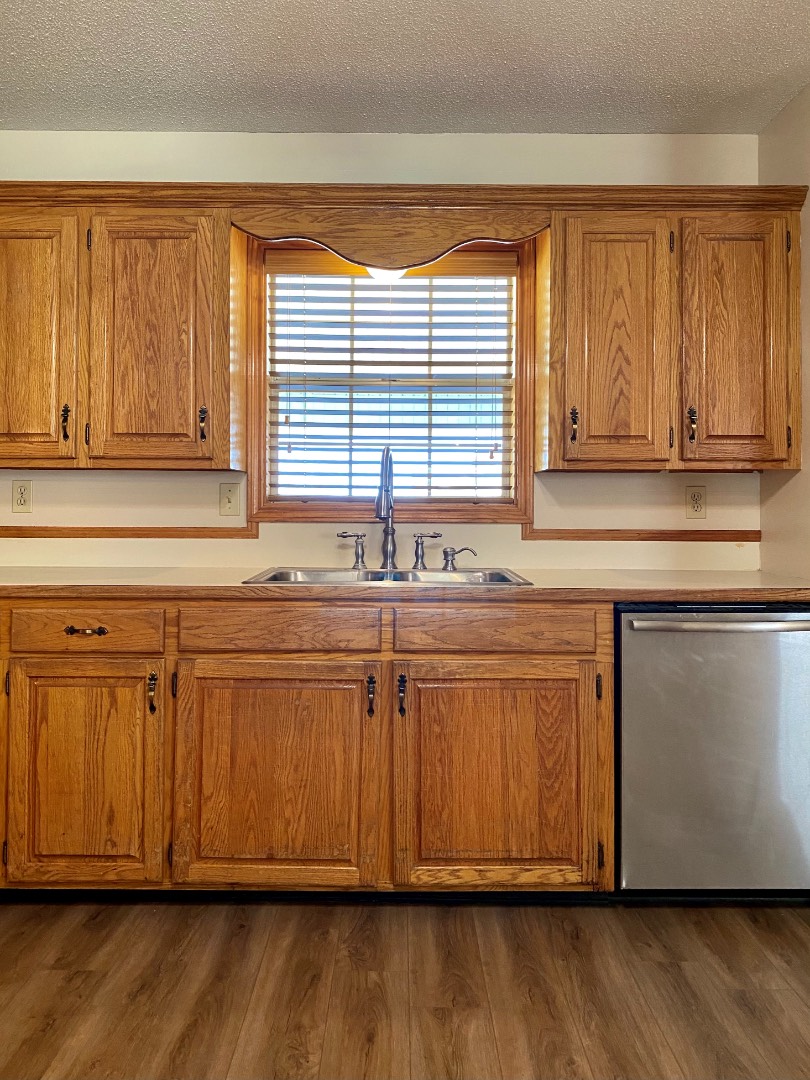 ;
;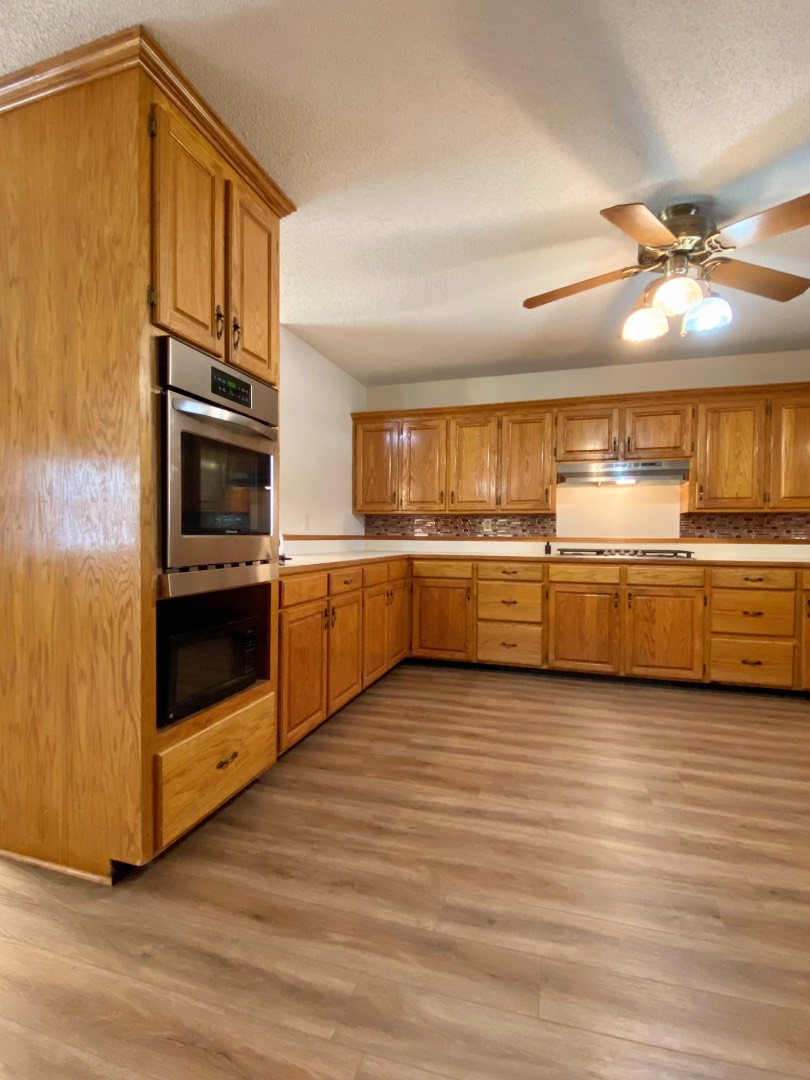 ;
;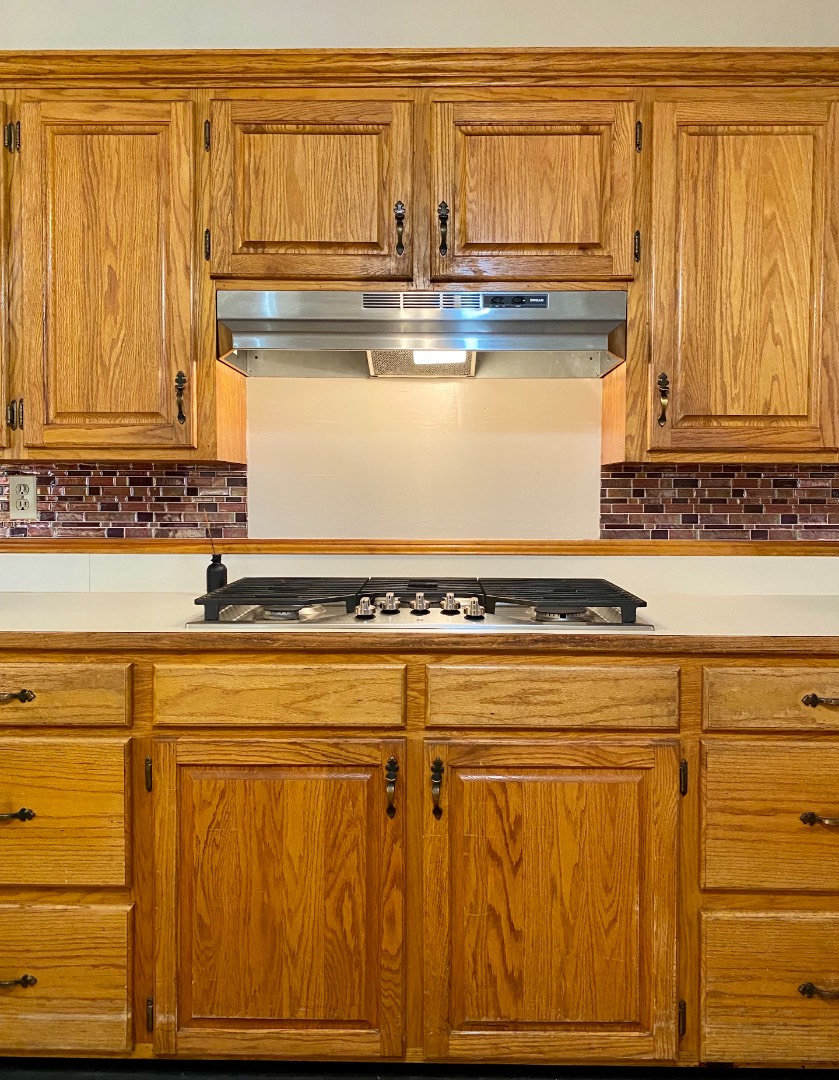 ;
; ;
;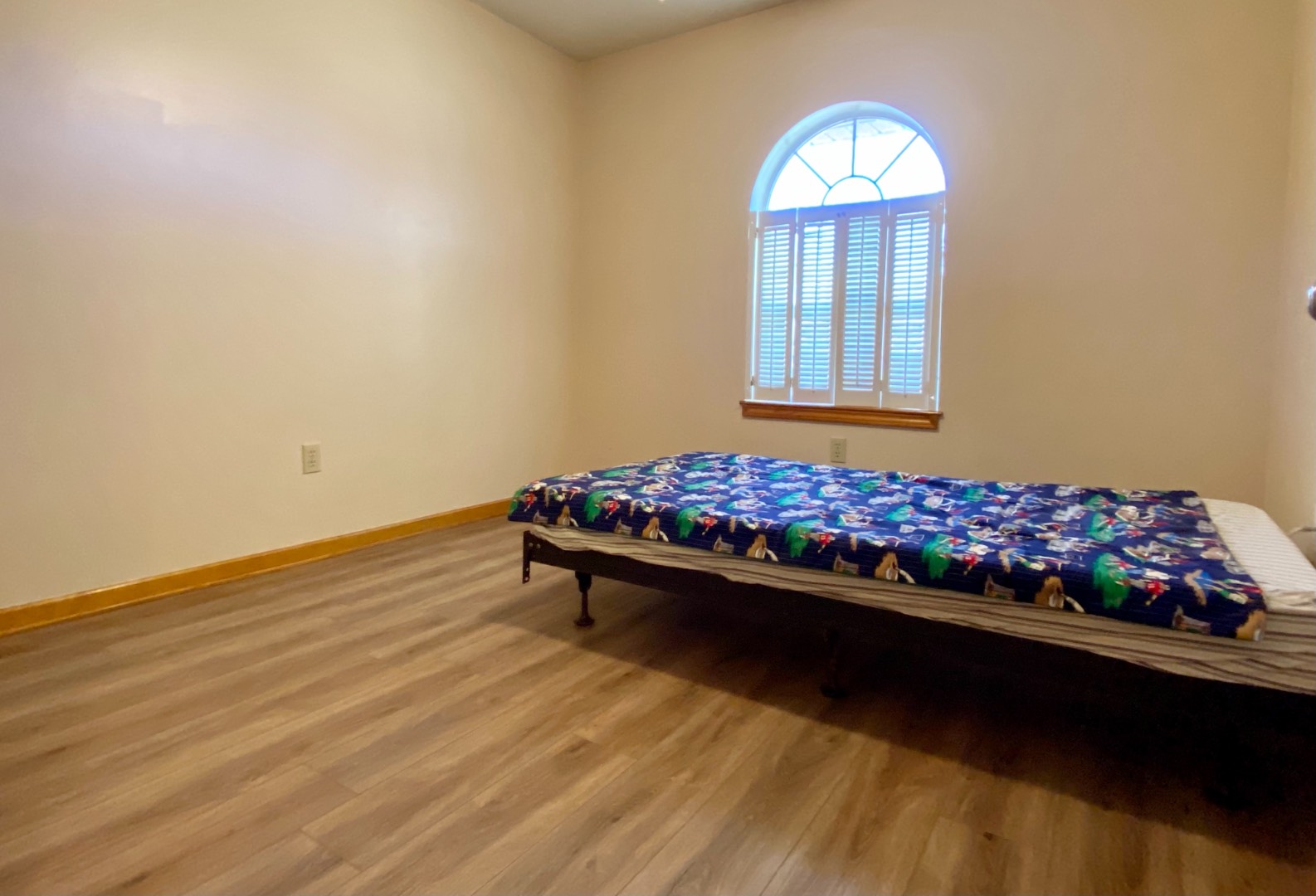 ;
;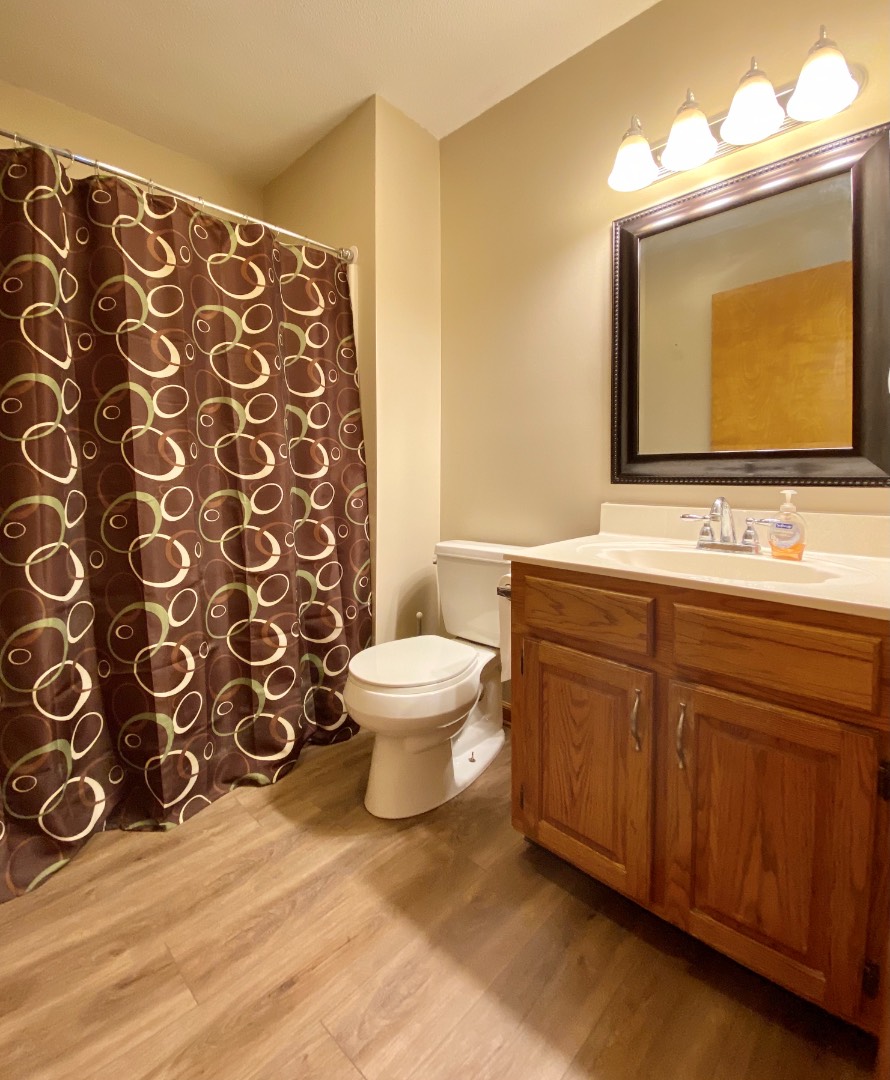 ;
;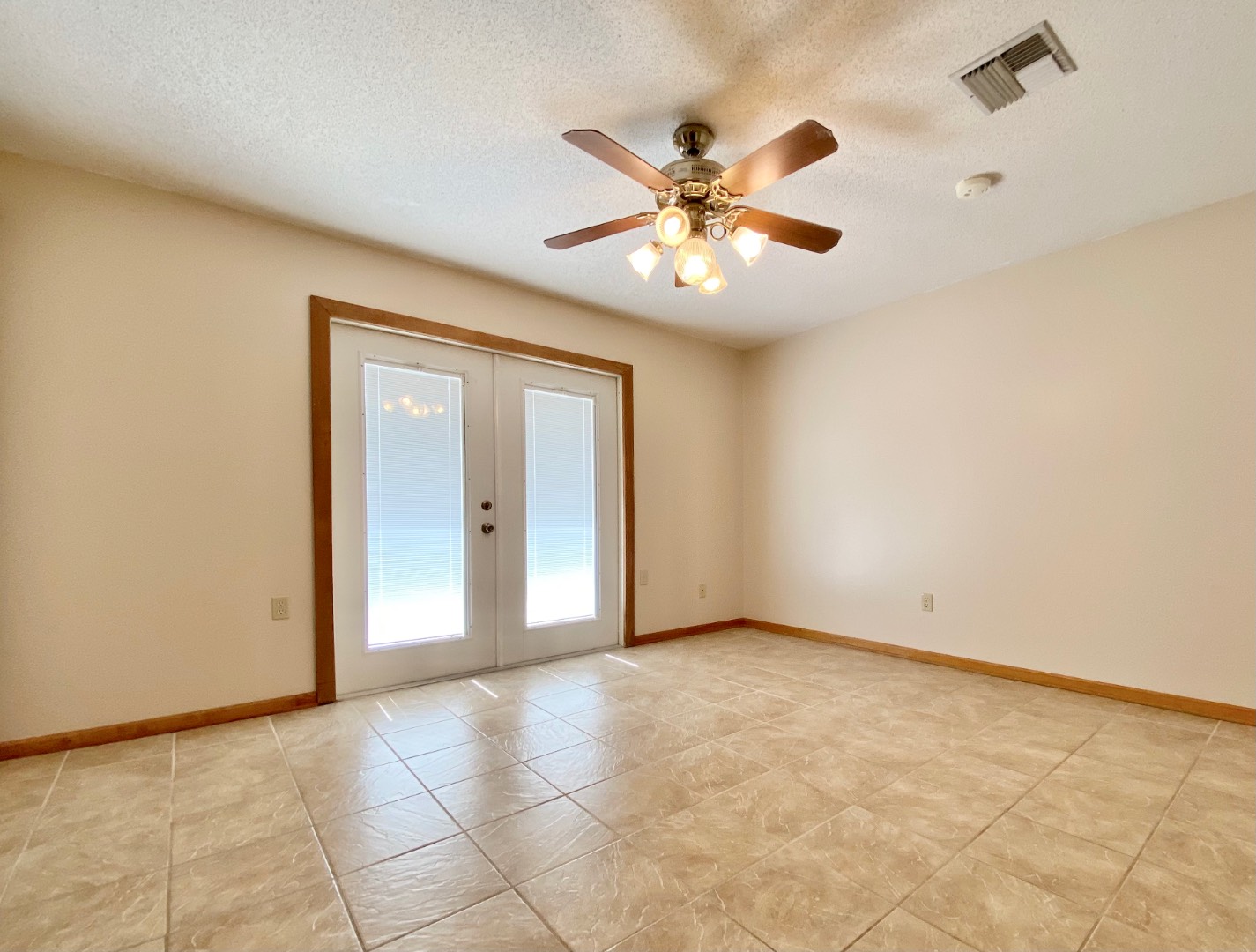 ;
;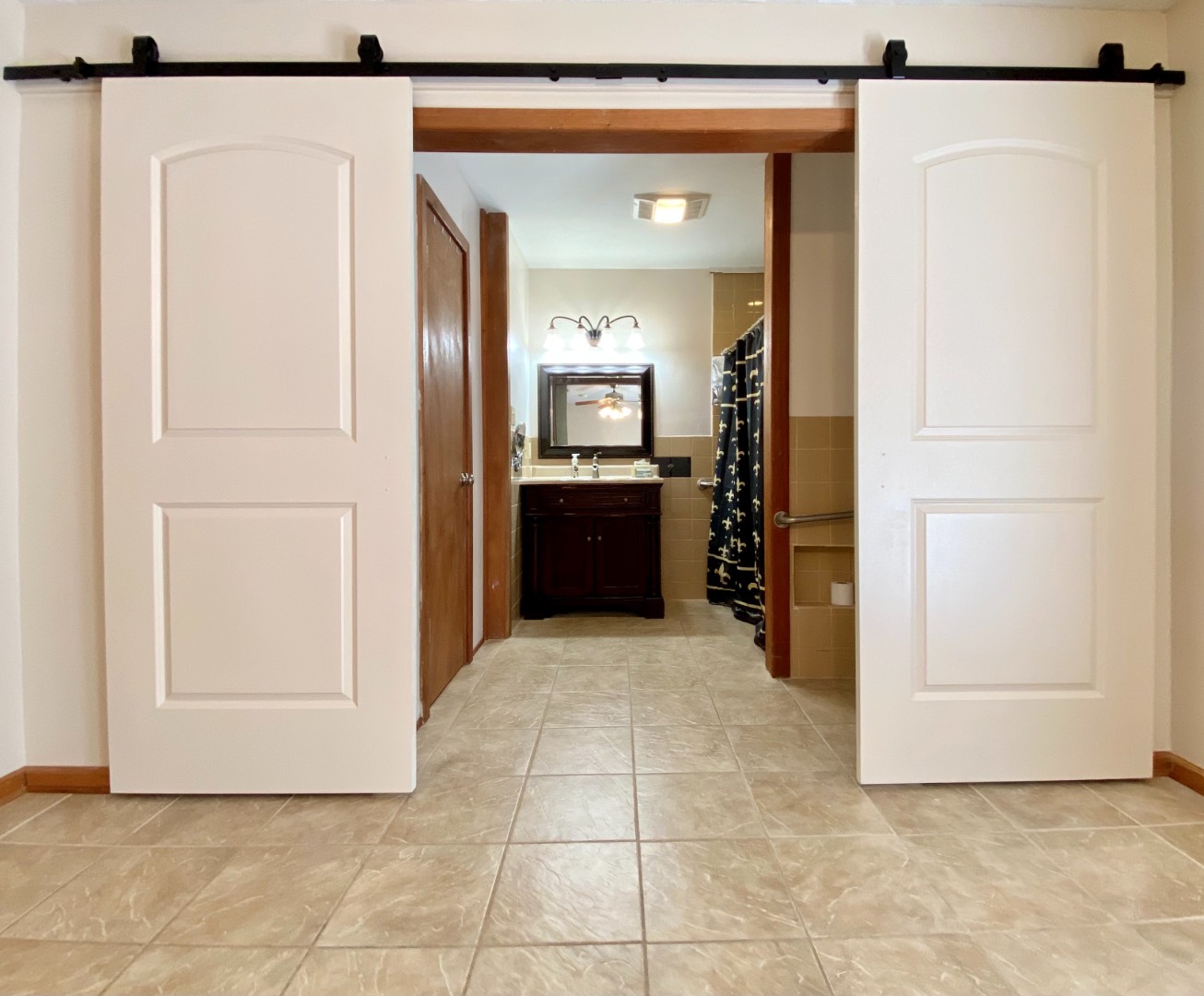 ;
;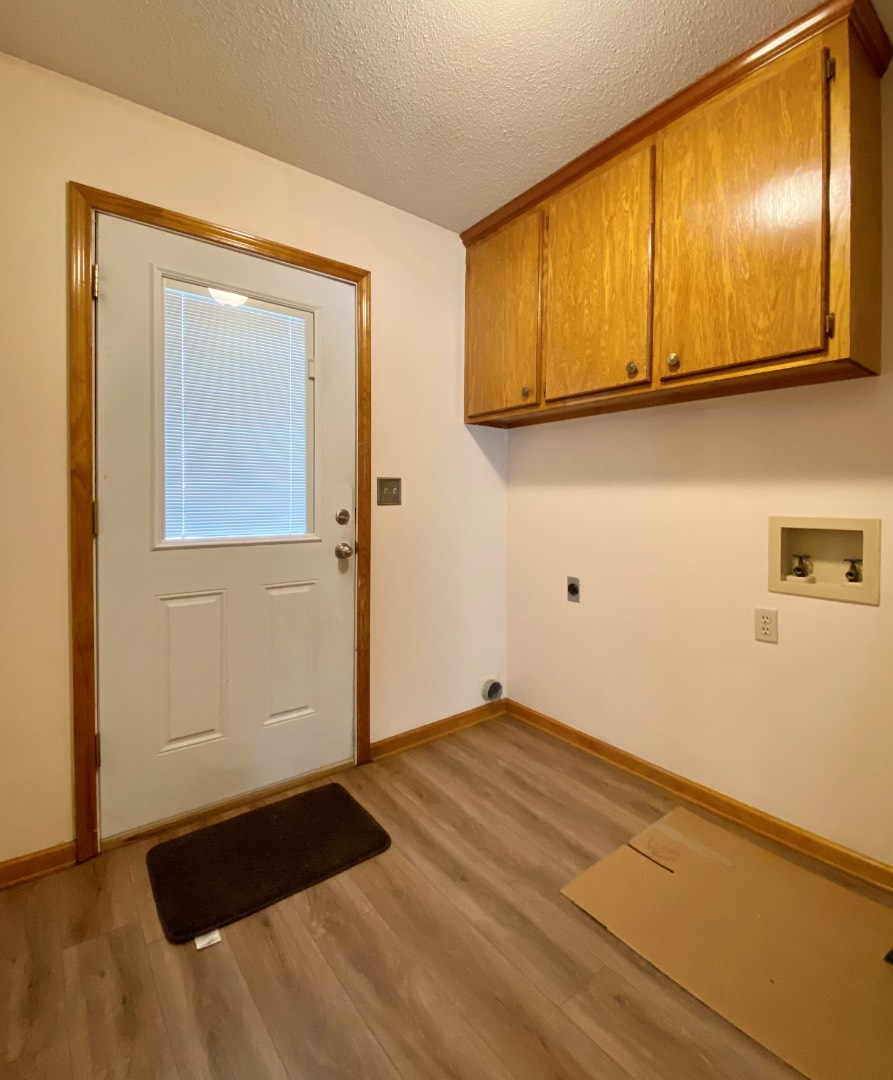 ;
;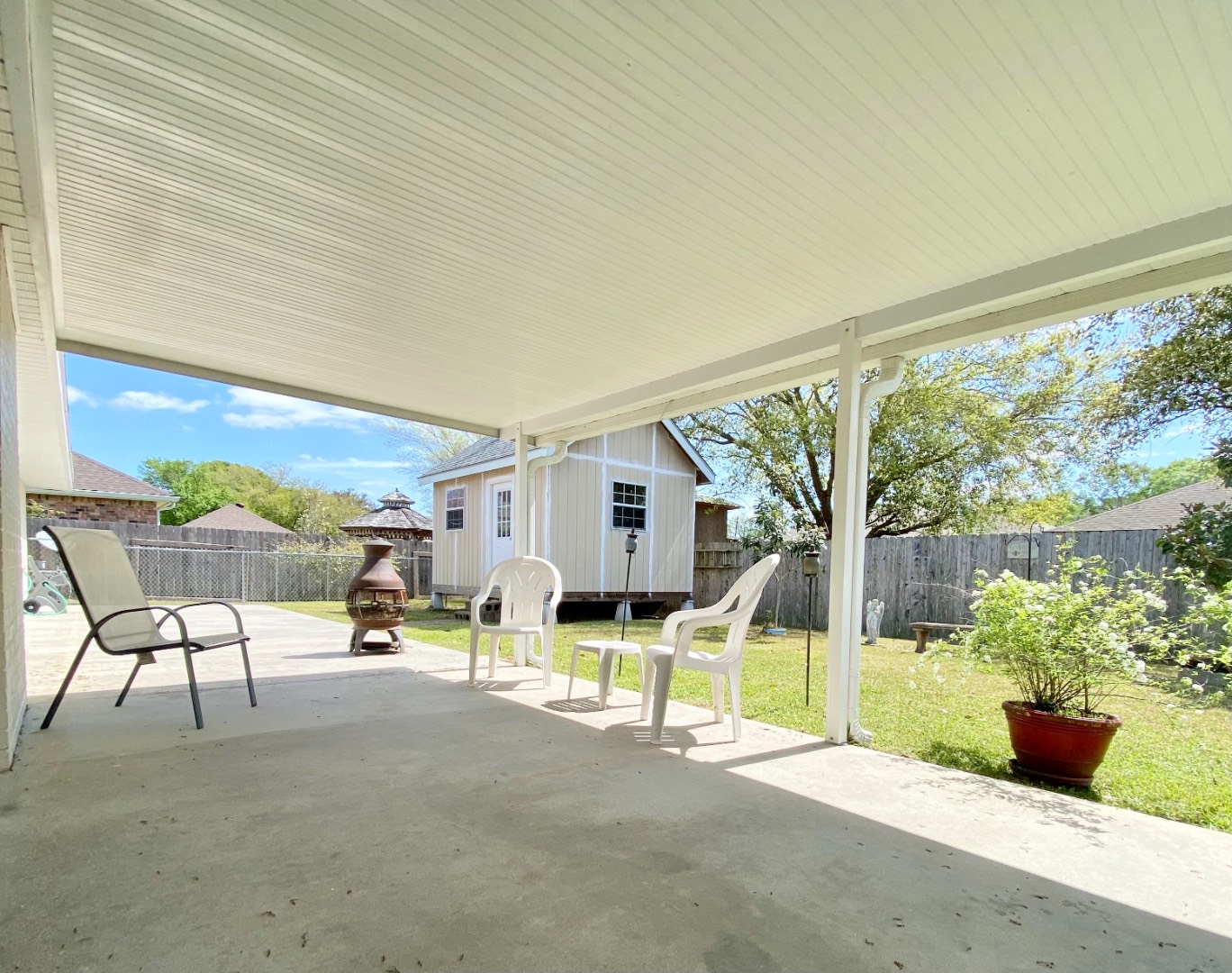 ;
;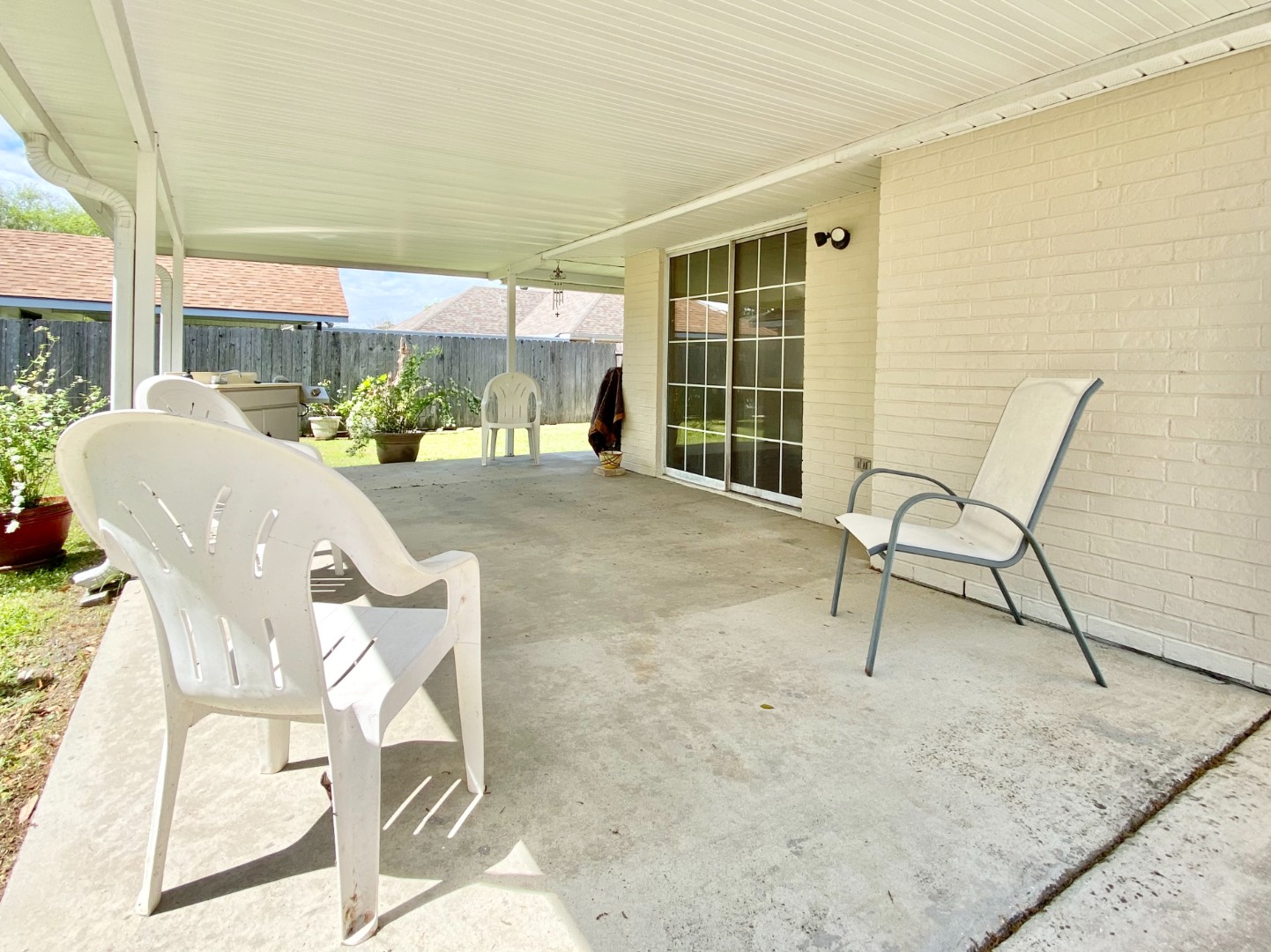 ;
;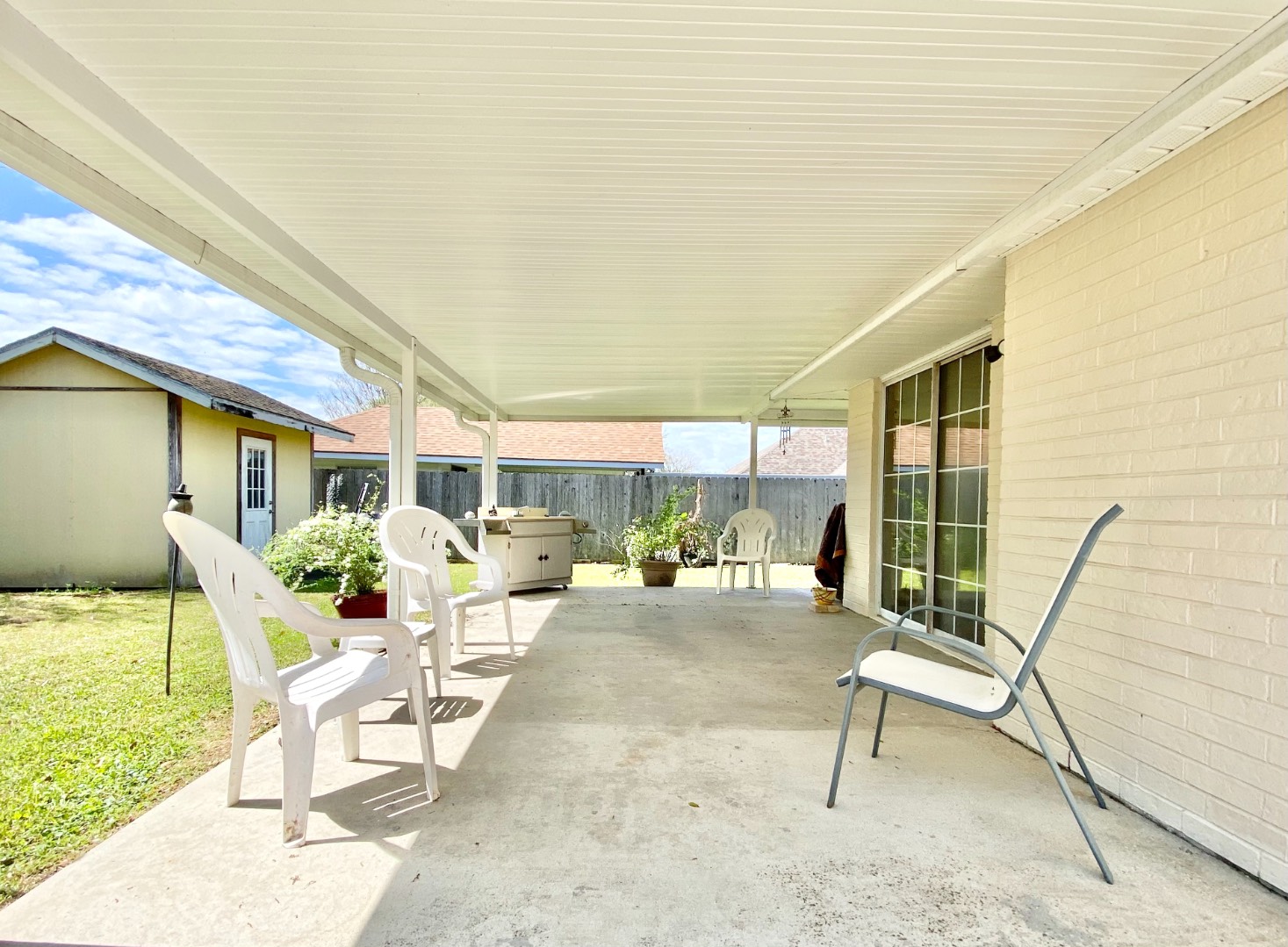 ;
;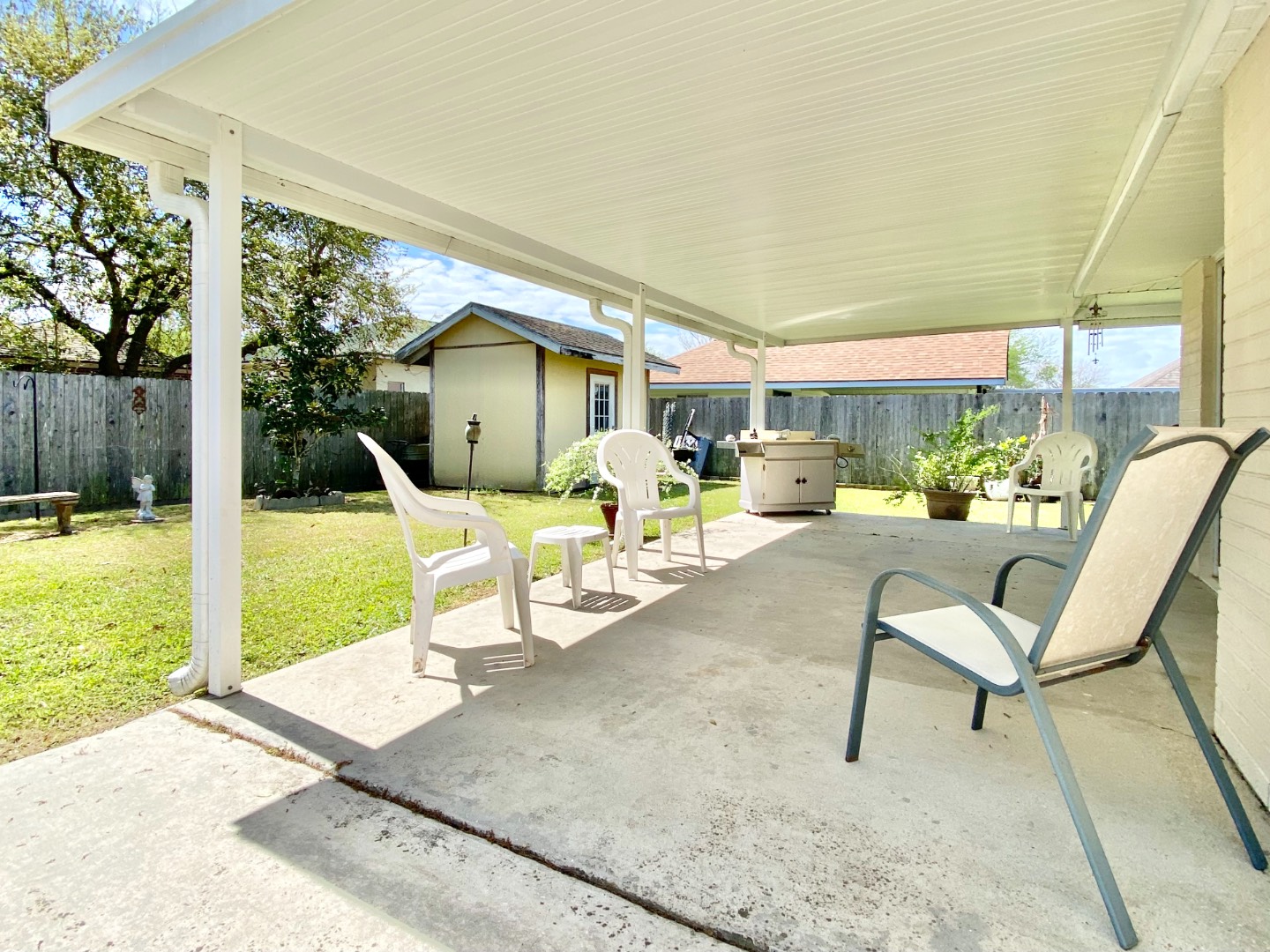 ;
;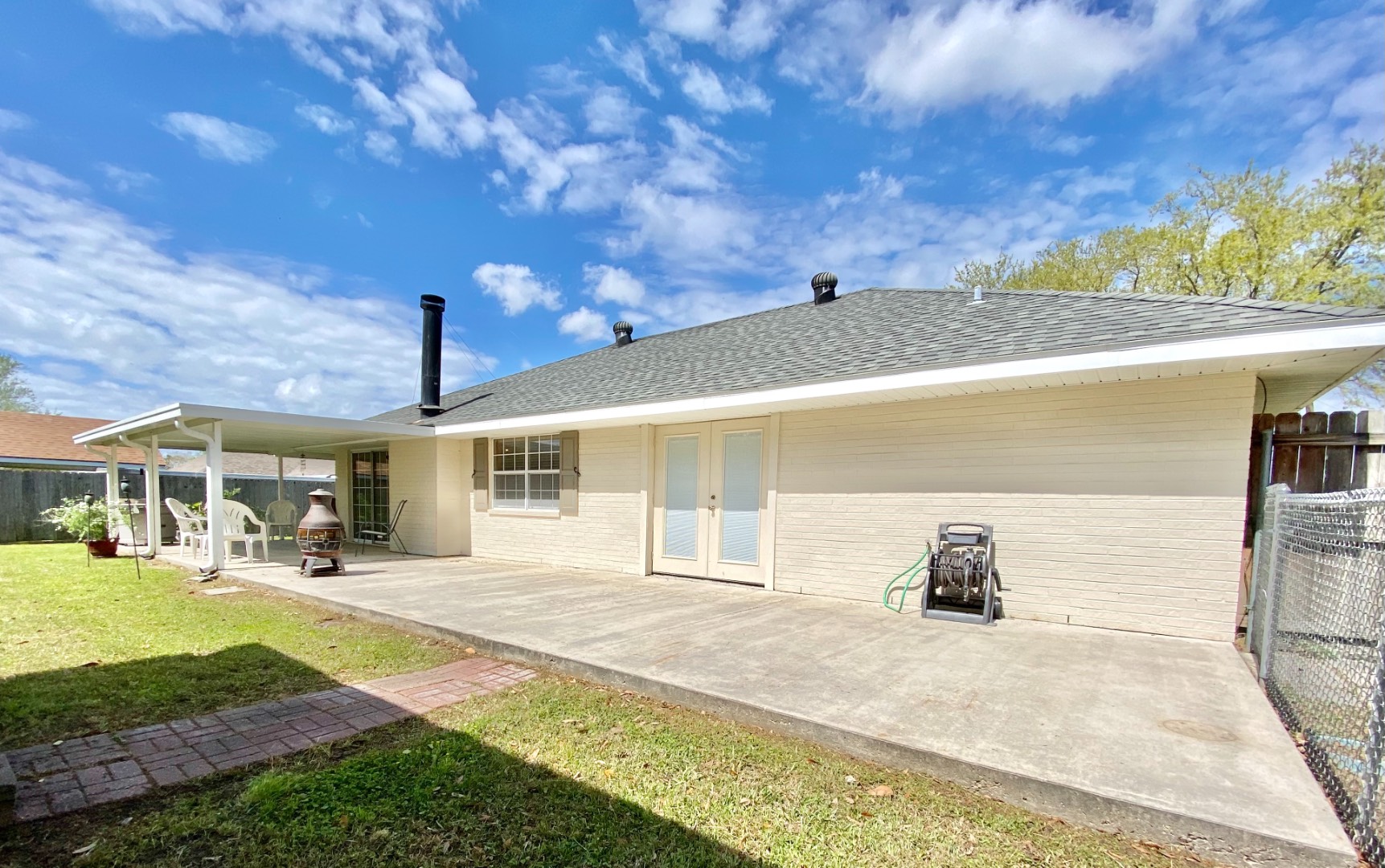 ;
;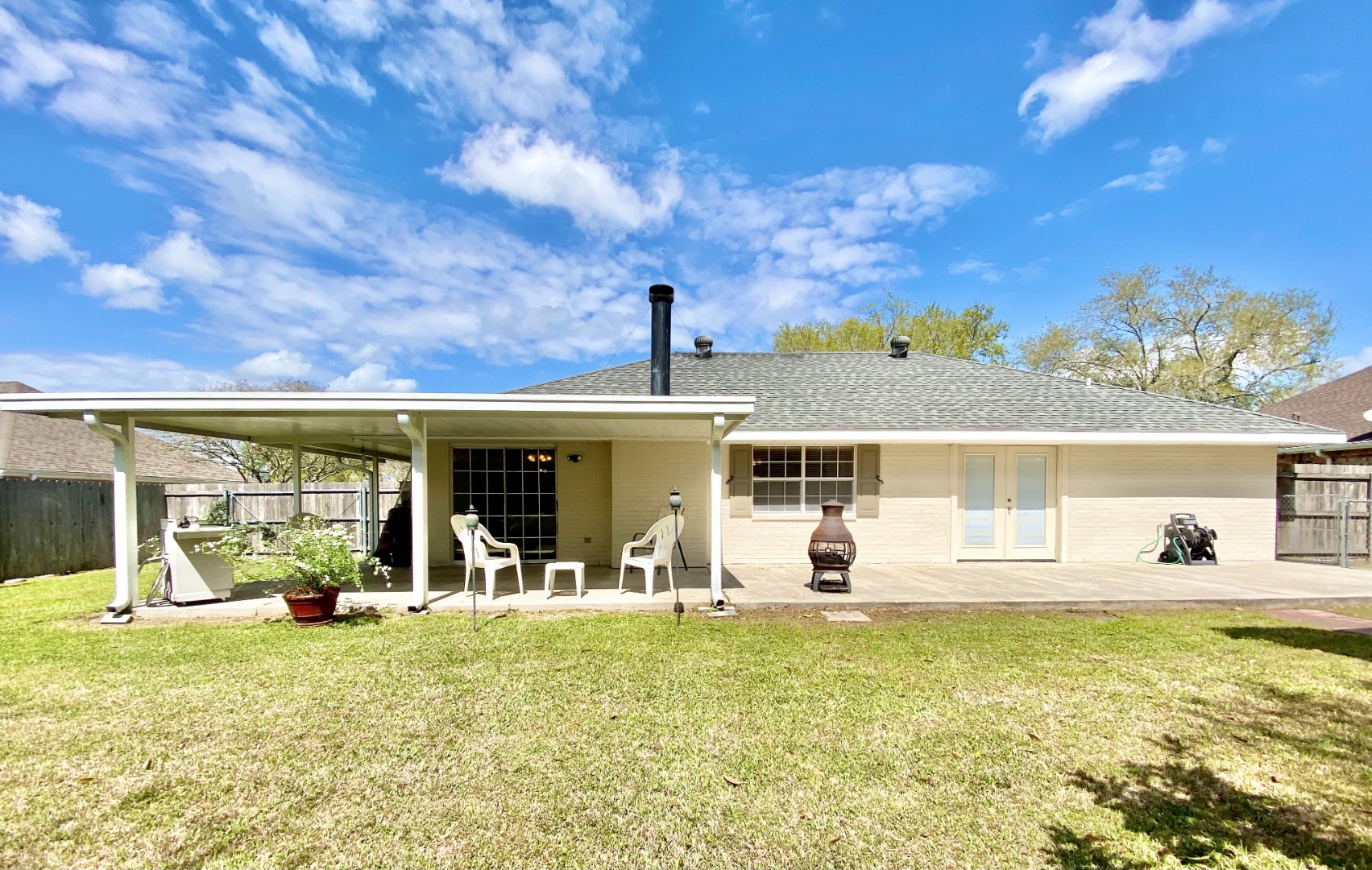 ;
;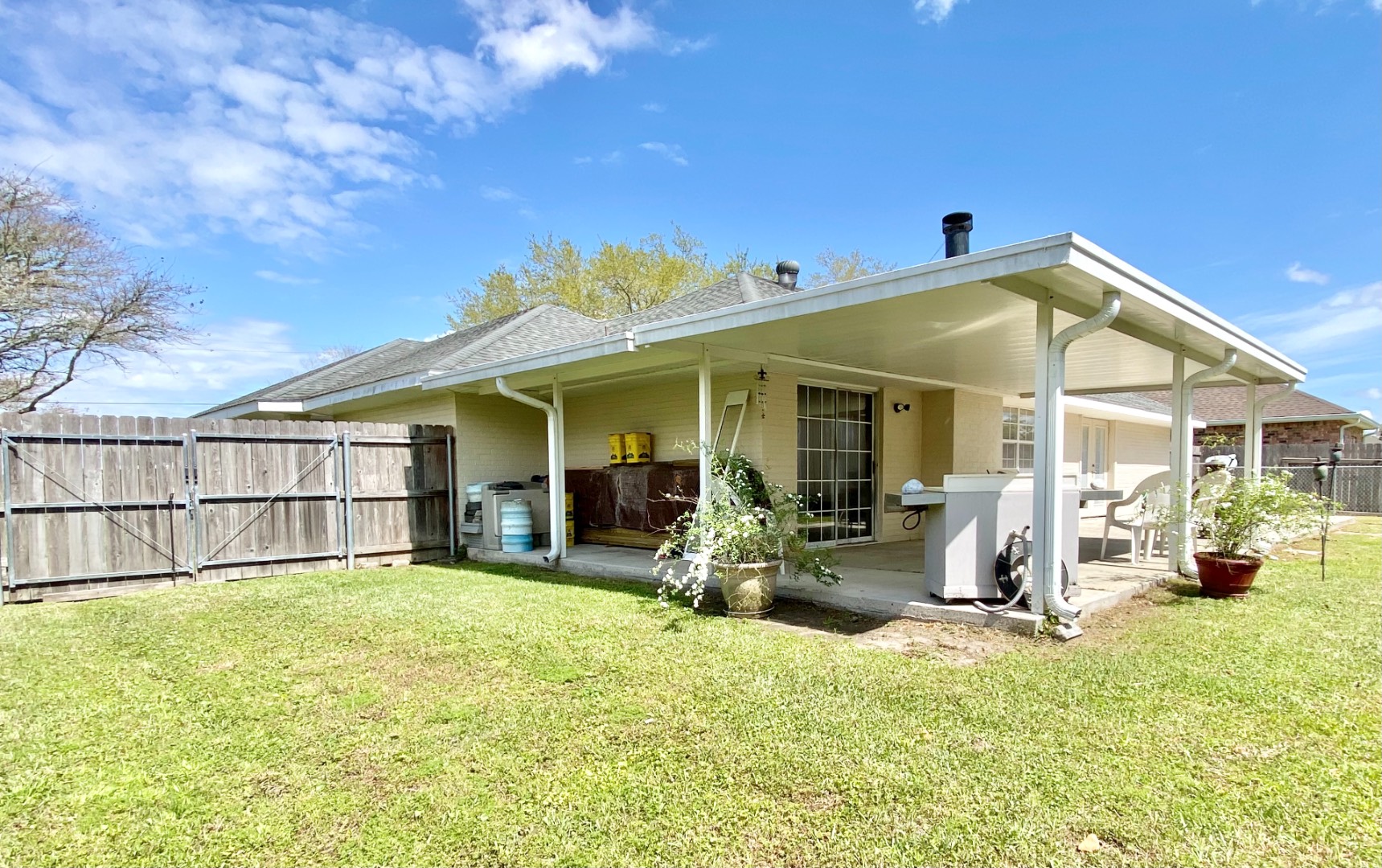 ;
;